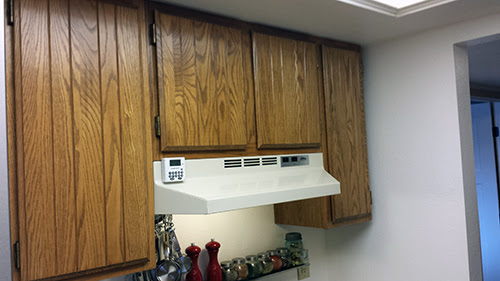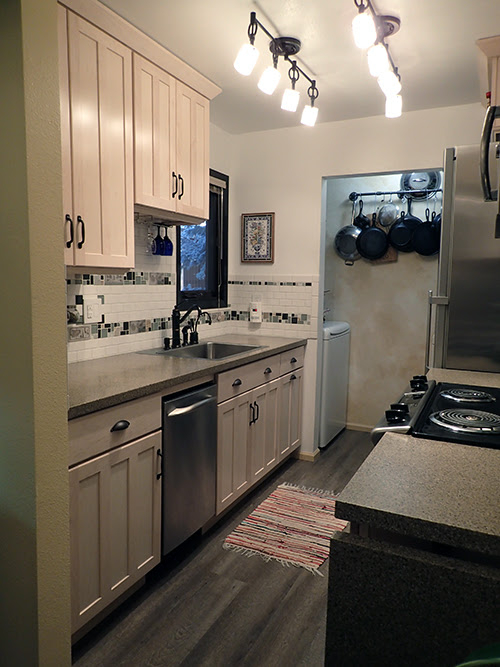Standing in the dining room looking into the kitchen. Take note of the drop down ceiling, the large dishwasher, and the refrigerator that sticks way out into the walk area.
Photo looking at the sink side of the kitchen where the microwave took up all the counter space.
Photo looking at the stove side of the kitchen. Love those cupboards and the 1983 range, what a classic. It is worth mentioning that the toaster-oven also took up most of the small counter space by the fridge, and on the other side of stove the counter top was only 11 inches wide.
This photo is taken from the laundry room area looking at the sink side of the kitchen. You can see just how low the drop ceiling was as it is only inches above the window sill.
Here is a photo of the wall that divided the dining room from the kitchen. I took this photo the day we started the demolition of this wall.
Now without further waiting, here are the after photos.
What do you think? Yup, me too! We love it, and we cannot wait to host you over for supper. See you soon my friends.













WOW! It really opened up....doesn't look like a hallway.
ReplyDelete